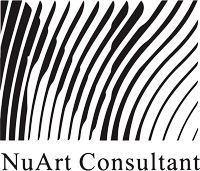Here, ideas take concrete form. Floor plans, dimensions, and zoning begin to take shape; interior, MEP, and architecture teams collaborate in a multidisciplinary framework. This stage balances aesthetics, functionality, and technical feasibility to ensure every element is both expressive and buildable.



